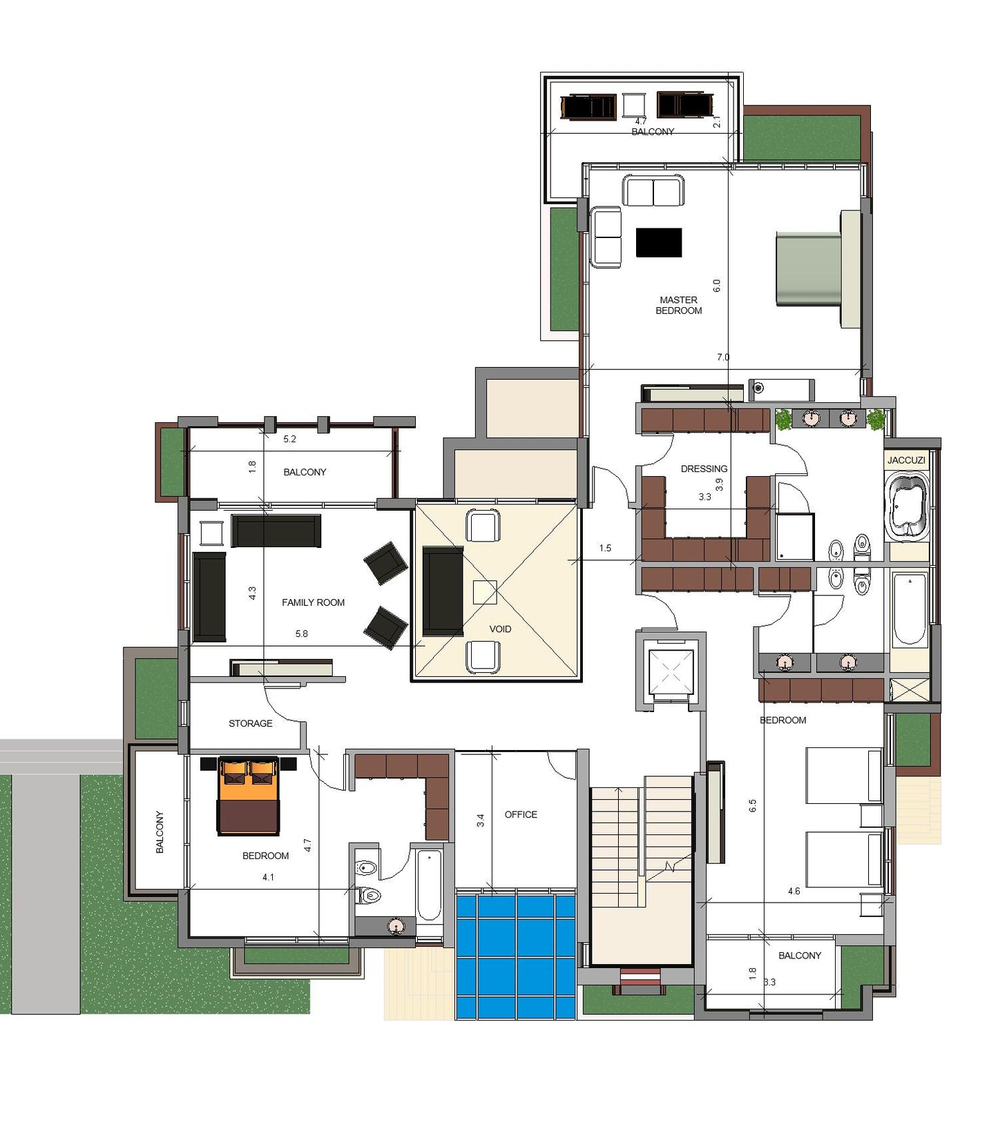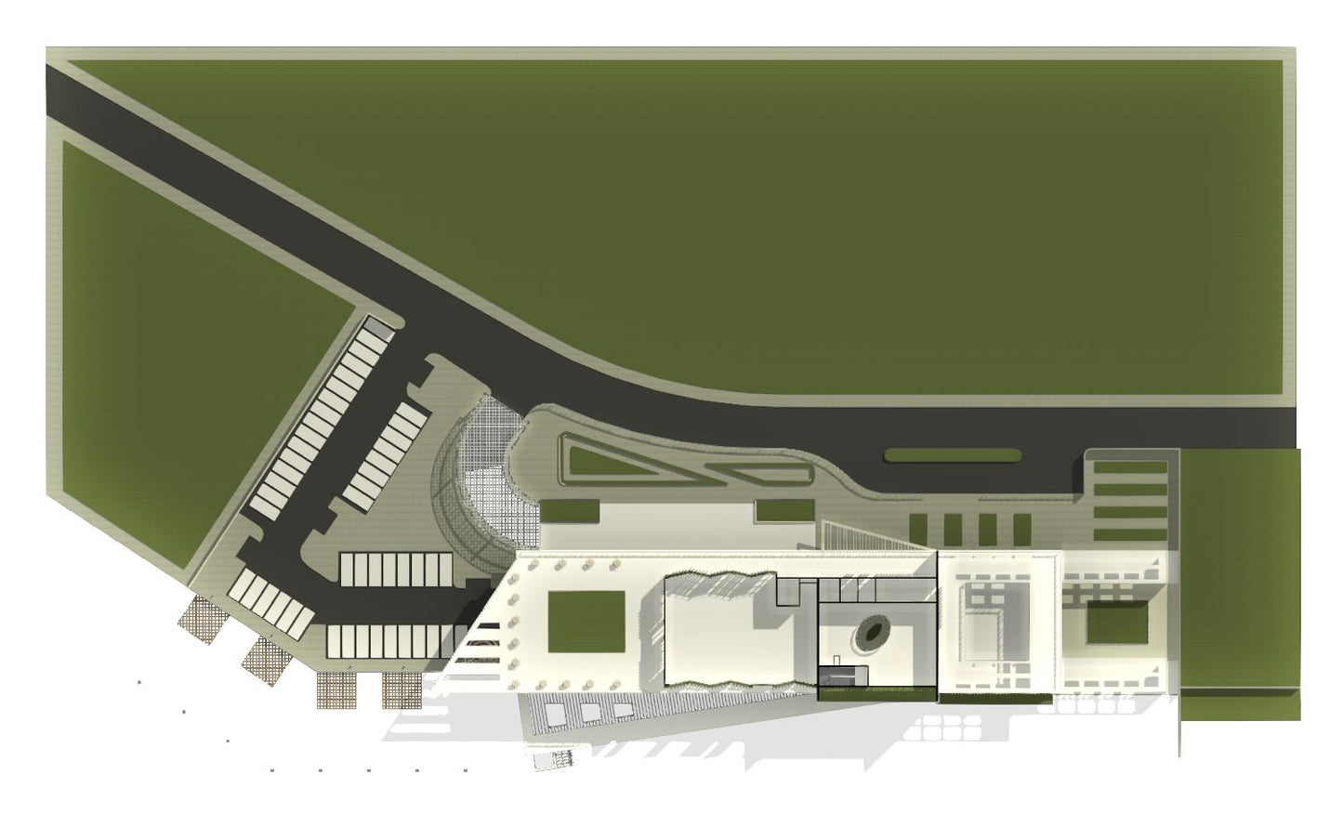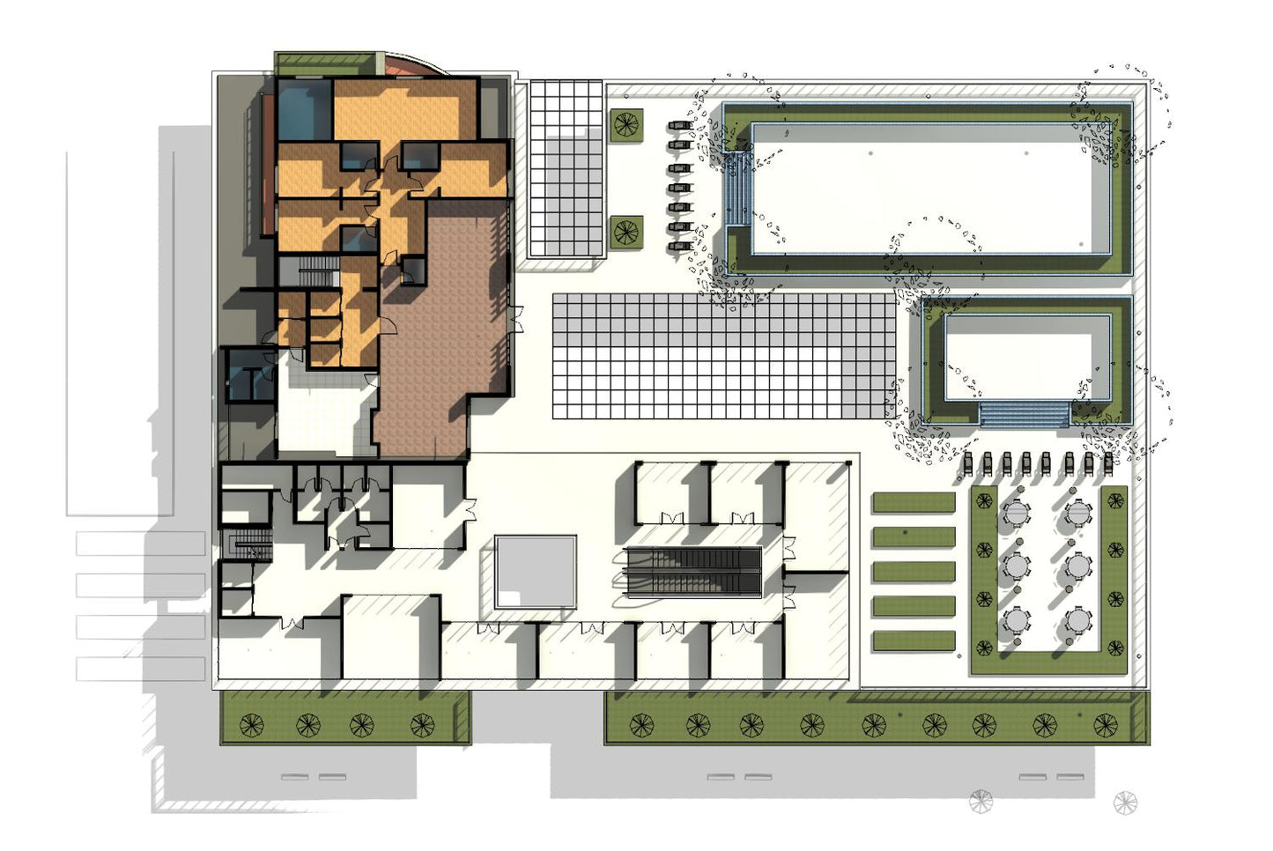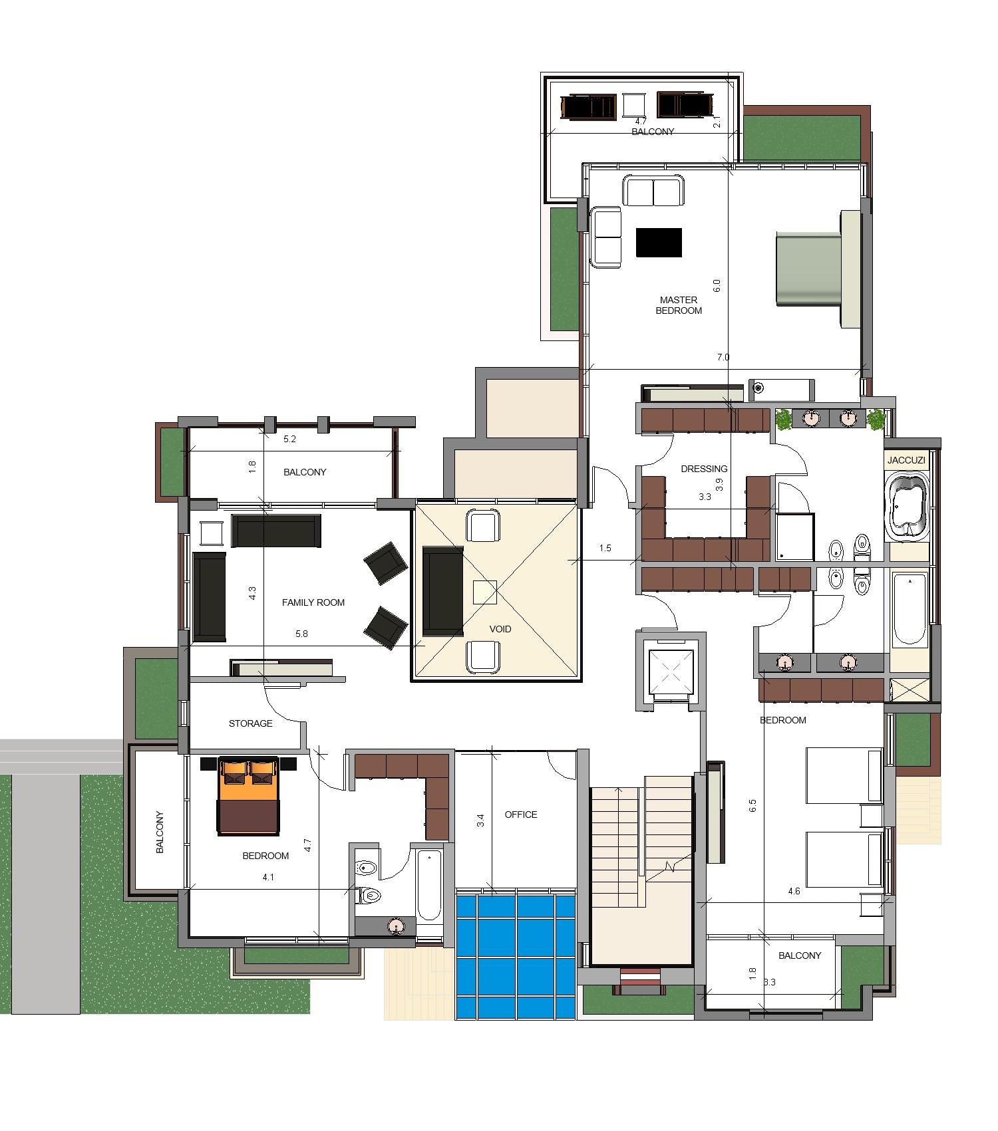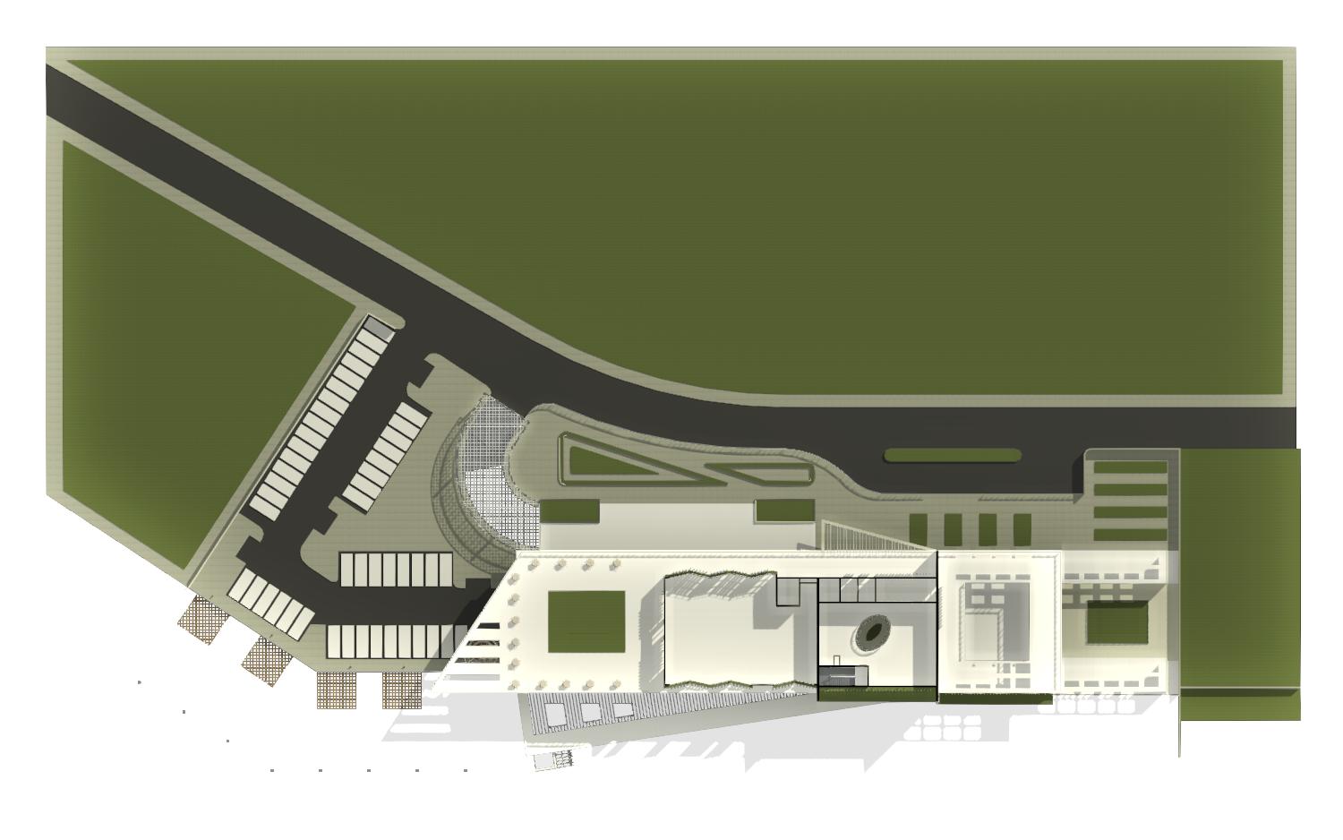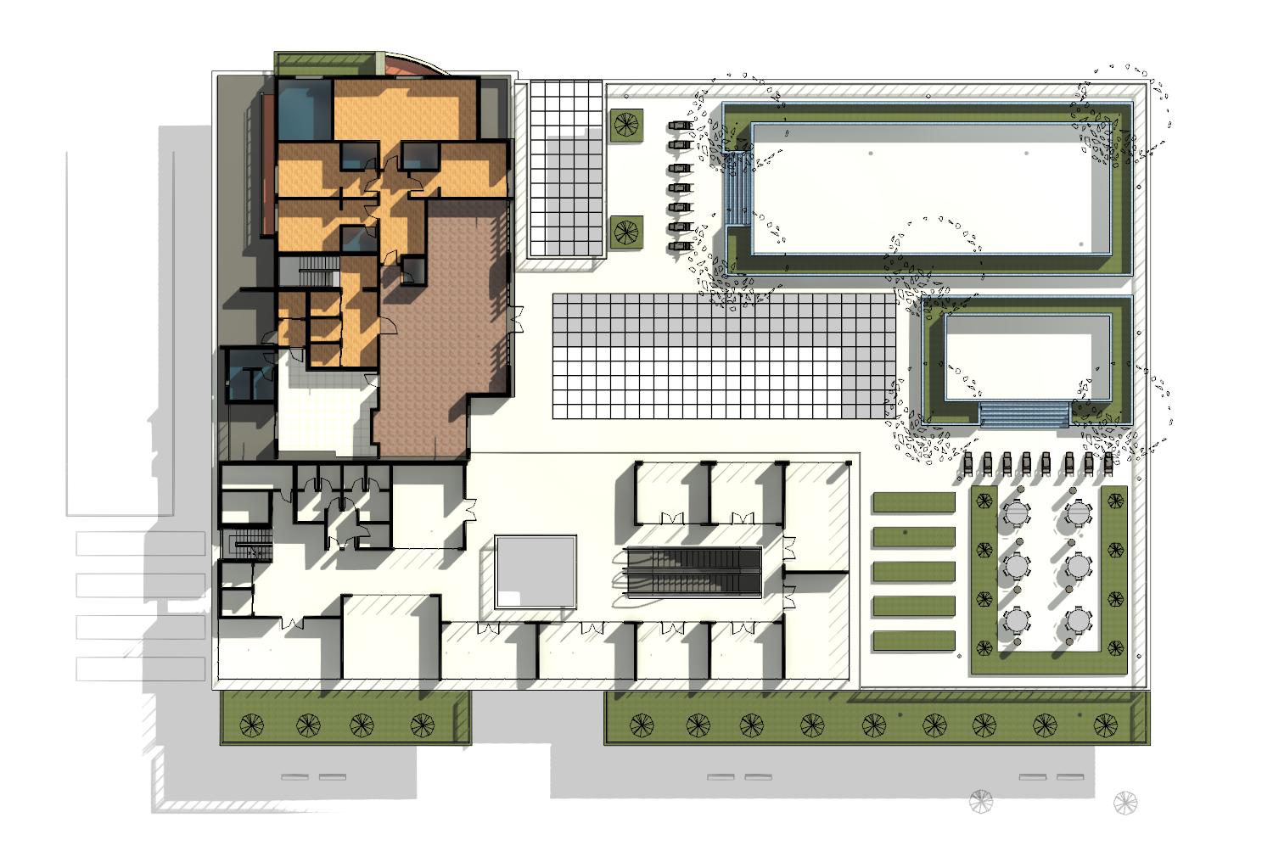Ohanawebstore
2D Drawings - Revit
2D Drawings - Revit
Using Revit Software ( Building Information Modeling), we make sketches and drawings, design buildings and spaces, create functions and forms, with architectural elements that visualize for the client their idea in mind and being able to make it real.
Regular price
$0.00 CAD
Regular price
Sale price
$0.00 CAD
Unit price
per
Couldn't load pickup availability
